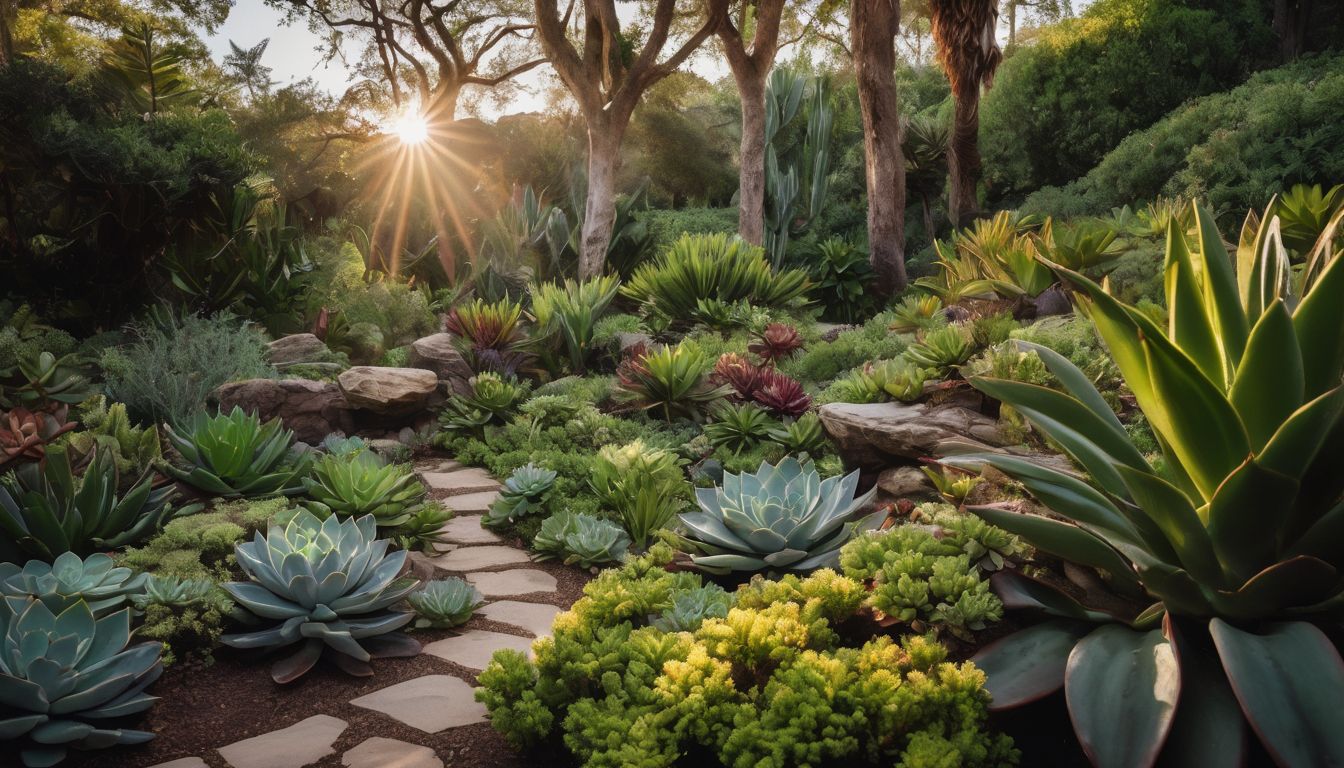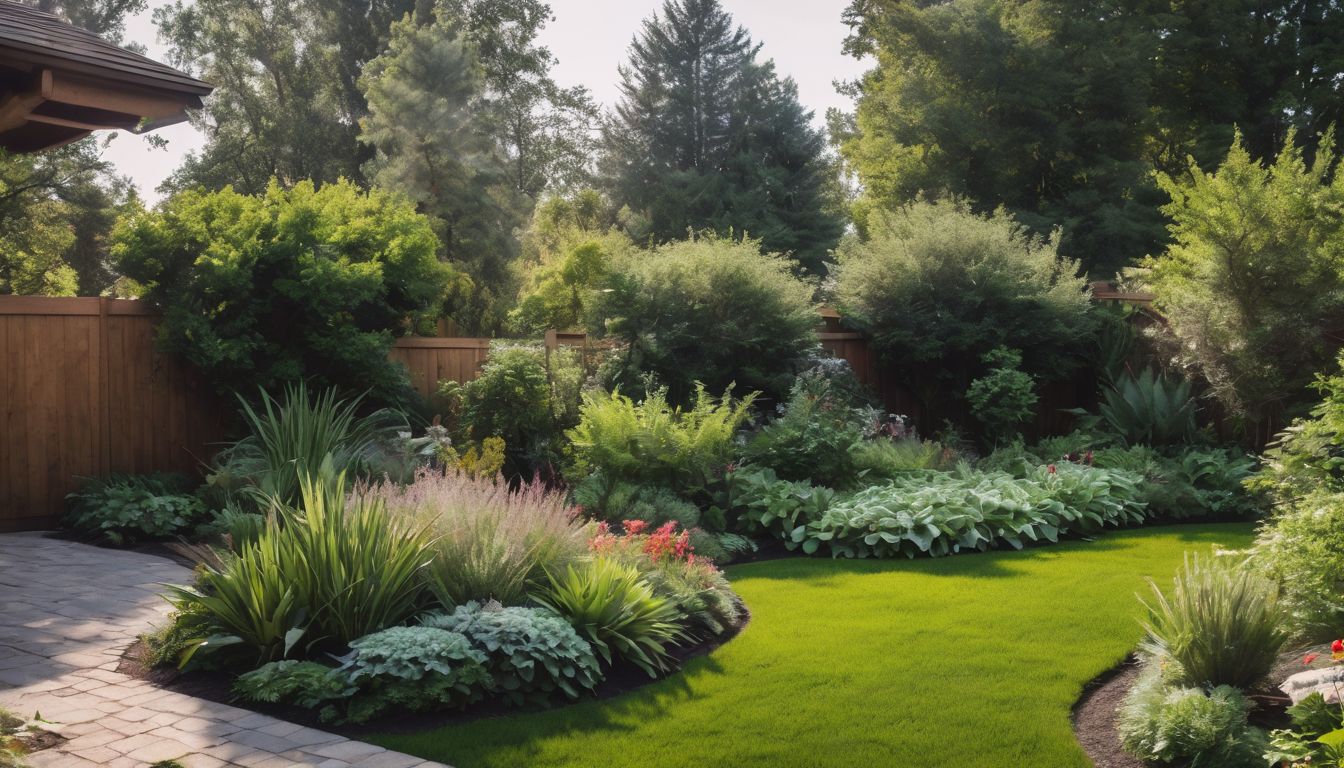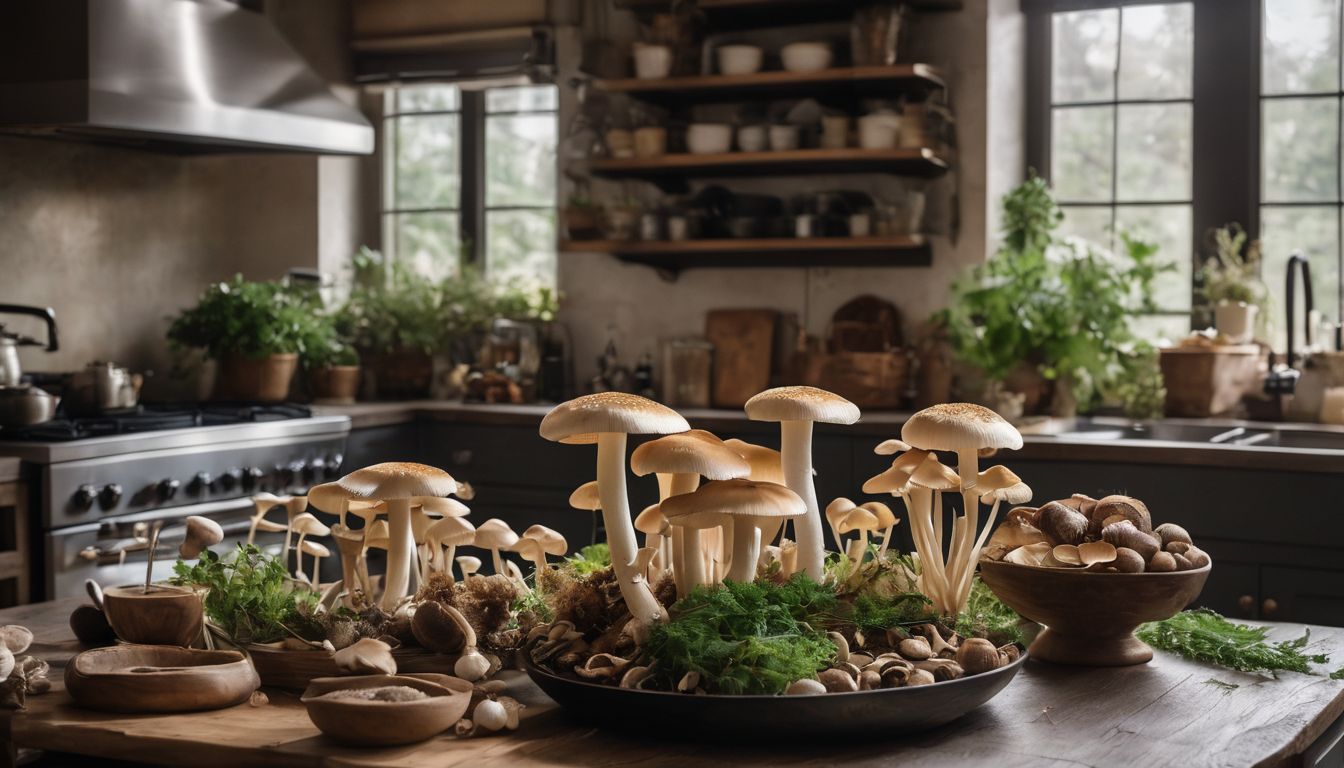Do you enjoy fresh herbs and greens but just lack the yard space to grow anything? I found myself in this position as a college student two years ago—a gravel front yard without any protection from stray animals or people, and a real desire to grow some food. While toying with ideas of the classic gardening planters, raised beds, and containers, a far more exciting design struck my mind… vertical gardens! After doing some research, I decided it was too tricky to put it on the wall of my rented house, not to mention I didn’t have the money to buy the special fabric most of these vertical gardens use to hold the plants in place. So, I settled on a modified bookcase design!
As a note, building a vertical garden is more of a process than a finished product. This guide will take you through my thought process as well as the specific details for each of my steps. Don’t be constrained to my specifications, rather take the concepts and apply them uniquely to your own project.
BENEFITS FOR THE ENVIRONMENT: More green means more places for our carbon dioxide emissions to go and more oxygen for us humans!
BENEFITS FOR YOUR HEALTH: Fresh and organic herbs and greens grown by you and you only are great for your health and a good starting point to eating organically.
Cost: Low to high, depending on how much you can round up in your neighborhood and what you can borrow from your friends and family.
Time and Effort: Medium to high.
Materials: It’s always best to not spend unnecessary money, so ask friends for tools, check your local Freecycle for free lumber opportunities, look around nearby streets for dumpsters filled with dirt from construction projects, ask your local community garden, nursery, neighbor, or university if they have any extra plants. Perhaps you can have some of their overgrown rosemary, extra tomato seedlings, the remaining half of their lettuce seed packet, etc. You would be surprised. While I paid for my lumber, all of my tools were borrowed, the dirt came from a neighbor, and the plants came from my university. If I had had more time, I definitely could have rounded up enough pieces of wood.
A note about lumber naming conventions (will differ for sheets of wood):
- Refers to the width x height measurements, NOT length. You order the length that you want of a certain sized piece.
- If it doesn’t specify, assume the width x height measurements are inches. This is simply out of convenience—it is very rare to have a piece that wide, not to mention it would be very expensive. The length of the piece, however, is conventionally given in feet.
- For example, 2×4 refers to a piece of wood that is 2 inches wide and 4 inches high. You would then specify that you want a 4 foot long 2×4.
The quality and type of wood for your project will depend on your needs. I only built this as a test, so I used the cheapest wood, which is #2 pine. But if you want something that will last longer outdoors, redwood is a good bet. Don’t buy treated wood—it has chemicals in it that will leach into your soil and contaminate your food!
Wood:
Two (2) 8 foot 4×4
Two (2) 2 foot 4×4 (you can buy a 4 foot piece, and cut in half)
Six (6) 2 foot 2×4
Four (4) 2 foot 1×8
Three (3) 2 foot x 8 foot sheet of ¾ inch plywood
Tools:
Varnish to waterproof the wood
Paintbrush
Screwdriver (electric drill works well)
Screws
Tape measure
Clamps
Saw
Gardening Materials:
Dirt, plants, seeds, irrigation supplies
Instructions
1. Research existing gardens and designs well suited for your area. It is important to go to your local gardening stores and find out what will grow and thrive the best in your environemt. For a guide on growing vegetables generally speaking, read here.
This edible garden at a local park became the inspiration for my design.
2. Sketch out a design of your dream vertical garden. My sketch has been lost to the weeds, but it is better that way—sketch what YOU want! If you really would like some direction or inspiration, check out some design sites like this one.
3. Assemble the frame. Overview: It has a 2 foot by 2 foot footprint and is 8 feet tall (the length of a standard 4 foot by 8 foot plywood sheeting). Helpful tip: Set up your design without any screws first, to see how it fits together. Think a few steps ahead. And a 1 inch width at a lumber yard does NOT equal 1 inch in real life. There’s a fancy explanation for why, but the point is to just do a dry run first before you make cuts and screw things together.
4. Build the vertical frame. Place one of your tall posts and one short post next to each other on the ground, 2 feet apart. Attach your support beam (2×4- inches) with screws to these posts, with the top edge of the support beam flush with the height of the short post. Repeat for the other side.
5. Build the plank (the support platform for all that dirt). Attach four of your (2×4- inches) beams to the vertical frame, flush from the back edge. This should leave about 2 inches at the front side for later in the project. It is a bit tricky to get it started, but once you have attached the first one, the frame will stand up straight, and the rest are easy.
6. Attach your 1×8 (inches) board to the front, attaching it with screws at the very bottom. This will be the locking mechanism for the side boards.
7. Cut and attach the side boards. Helpful tip: The side boards are 6 feet in height. The backboard can be cut to this length as well, if so desired (I didn’t out of laziness). Definitely cut both boards at the same time, this ensures the angles are all the same. I also highly recommend using the actual shelving boards as your template for drawing cut lines.
8. Coat the plywood with some form of waterproof, outdoor coating agent.
9. Clamp both 2 feet by 8 feet plywood pieces together. Then cut them according to your design. In my case, I left one foot of depth at the top, and left about 2 feet of vertical at the bottom. These boards are 6 feet long.
10. Cut out the slots for the shelves. Cut a slot equivalent to the size of your shelving pieces. Simply place the board on end and draw an outline. Then cut. Do this for each of your shelves on the unit. I installed 3 shelves, more or less perpendicular to the angle of the cut side boards. The key here is to make sure the shelves are angled down once installed so the dirt doesn’t spill out.
11. Once cut, the boards will simply fit over top of the front panel. They should be on the inside of the vertical posts, and can be attached via screws to these posts.
12. Attach the back panel via screws to the vertical posts.
13. Screen, Dirt, and Plant! Helpful tip: Dirt is really, really, really heavy. Position your vertical garden in its ideal location first! I’m not sure this is necessary, but I attached a black screen fabric on the inside of the setup, with the idea that it would make the wood last longer. I don’t think this is necessary.
14. Fill the garden with your dirt! As a reminder about dirt—you want a good mix of clay, silt, and sand that is not compacted or filled with too much air. What does this mean in real life? Depending on where you get your dirt from, you may want to amend it with compost or some potting soil if it is too clayey. You do NOT want to just use potting soil, as that lacks any semblance of structure, and will generally be a mess. You want nice big clayey chunks that will hold the dirt together and won’t fall out.
15. Water down the dirt as you do this, as it will compact and shrink and move. If you have some time, you may want to spread this process out over a few days until the dirt has settled.
16. Plant! Find your favorite plants, and plant them. Some useful tricks:
- The base is good for root vegetables. I mainly used it for herbs and flowers.
- Plants that like sun will do best on the top.
17. If you want, you can install a drip irrigation system. I used one main line up the sides, with smaller lines for each row. Enjoy!




